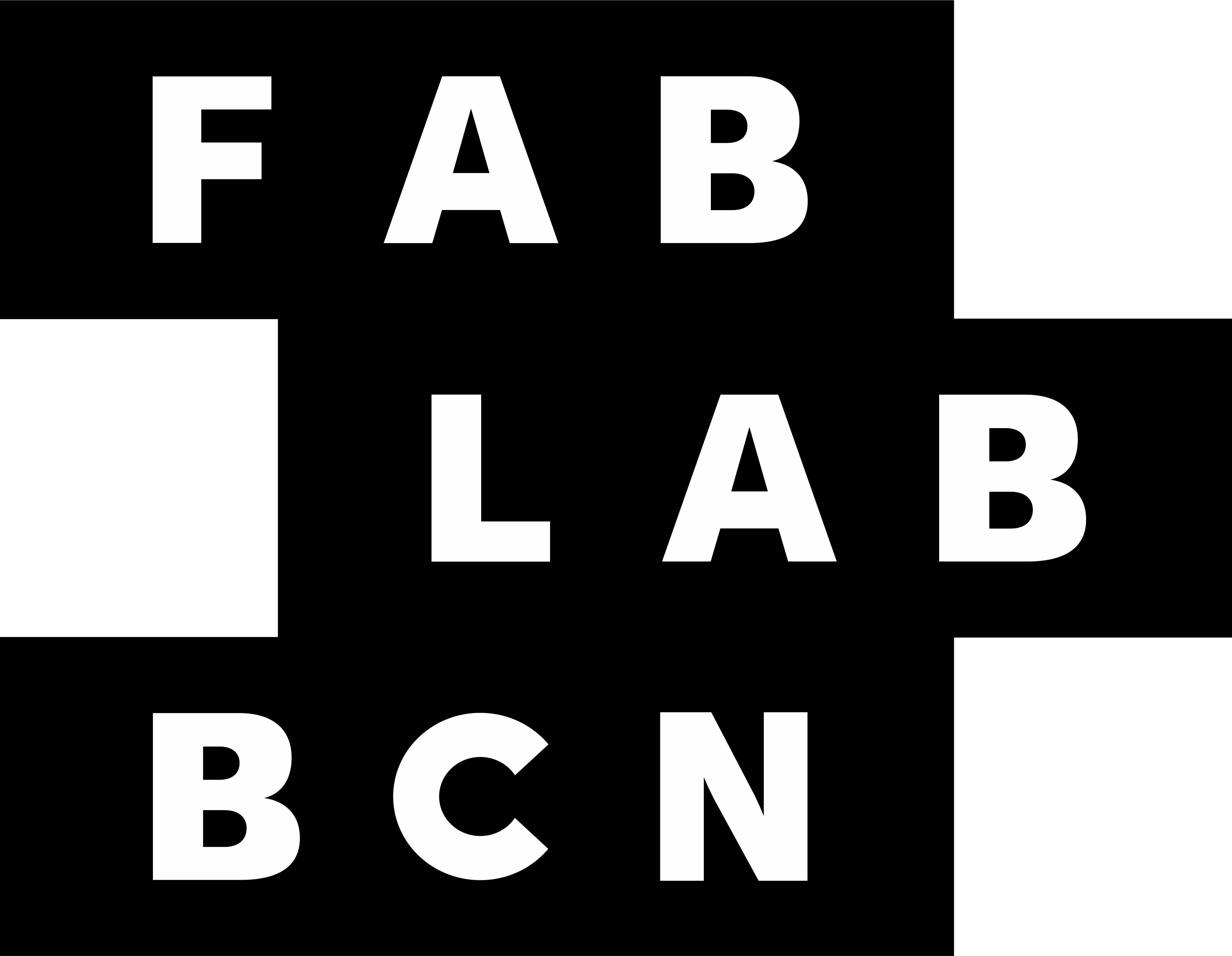
To enable restaurants and bars to remain open during COVID-19 while respecting social distancing requirements, the city of Barcelona authorized more than 2.600 terraces to occupy what was formerly street or parking space. Though these reclamations represent an encouragingly widespread step toward further pedestrianization of the city, the unfortunate reality is they still feel very much like street space; chairs and tables are placed directly on the asphalt and, to separate patrons from traffic, officials have installed infamously ugly concrete Jersey barriers and obnoxiously yellow plastic bollards. Regardless, these temporary terraces have proven a crucial lifeline for bar and restaurant owners, as well for citizens’ wellbeing. Thus the need to make these temporary spaces not only safe, but also inviting and comfortable, is of the utmost priority.






Accordingly, within the FURNISH (Fast Urban Responses for New & Inclusive Spaces and Habitats) project funded by European Institute of Innovation and Technology (EIT) Urban Mobility group – an international initiative to make public spaces safer and more attractive for use during COVID-19 by combining local digital fabrication with tactical urbanism strategies – IAAC’s Valldaura Labs and Master in Advanced Ecological Buildings & Biocities (MAEBB) class of 2020/21 produced and installed a prototype urban element system comprising wooden platforms to raise the level of the terrace to match the level of the sidewalk and massive wooden curbs to replace the concrete barriers which are also capable of supporting a vast catalog of various ‘plug-in’ furniture components such as benches, planters, bike parking racks or railings.







The prototype was installed for testing at the terrace of The Coffee House Barcelona, on the corner of Carrer de Casanova and Carrer de Valencia. This particular site was selected due to its exemplification of the typical chamfered corner intersection characteristic of Barcelona’s Eixample district.


The system, called Open Terrace, is constructed from FSC certified and regionally sourced redwood pine and beech, and was fabricated entirely at Valldaura Labs in Barcelona’s Collserola Natural Park using computer-numerical-control (CNC) machinery, laser cutters, 3D printers and carpentry tools. All connections are made with wooden dowels or joints, and weather-proofed with bio-based linseed oil and turpentine. The 3D printed components are made of polyethylene terephthalate glycol (PET-G) filament. Therefore, all components are optimally disassemblable, compostable or recyclable. Open Terrace is a rapidly deployable, modular design; elements can easily be reconfigured to suit different conditions and uses. Open Terrace is also fully open-source. All fabrication files will be made available for free download from furnish.tech, such that Open Terrace can be replicated by anyone anywhere with access to basic materials and Fab Lab tools.












Year Completed: 2020
Duration: 3 months
Site(s): The Coffee House, Barcelona, Spain
Coordinates: 41.387369° N, 2.156037° E
Budget: 3.500€
Parent Program(s): European Institute of Innovation and Technology (EIT) Urban Mobility Covid-19 Response Call, Master in Advanced Ecological Buildings & Biocities (MAEBB)
Directors: Vicente Guallart, Daniel Ibañez
Instructors: Vicente Guallart, Michael Salka
Operations Manager: Laia Pifarré
Academic Coordinator: Fabio Capra-Ribeiro
Green Fab Lab Manager: Marc Garcia Ruiz
Designers (MAEBB Students): Akshay Sunil Mhamunkar, Amritha Prabhuram, Bart?omiej Najman, Christa Hörburger, Daphne Vakalopoulou, Engjëll Rodiqi, Fatemeh Nejatii, Ignacio Reyes Solis, Kevin Xi Lim, Marilia Fernández, Mona El Batrik, Paulina Sevilla, Philipp Wienkämper, Rebecca Baierwick, Yangchuan Tian
Sponsors: Barcelona City Council, Mausa
Consultants: Eduard Carrasco, Carles Casamor, Mia Serra, Xavier Matilla
Photography: Adrià Goula




